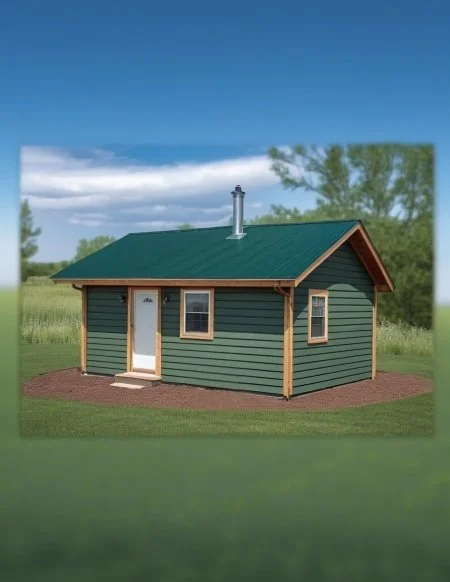Other Products
Off Grid Cabin Plans
Off Grid Cabin Plans
More than just a set of plans, this comprehensive 66 page document covers everything you need for building a REAL off grid cabin using conventional store bought items. The plans include descriptive text, a site-evaluation checklist, a shell materials list WITH cost estimations ($12k base cost for shell structure, about $20-$30k total build with finishes and MEP), 2D and 3D cad drawings and details for framing, interior appliances layout, direct current and alternating current electrical layout plans with solar and battery recommendations, water supply piping diagram, and drain/waste and vent piping for separate grey and black water systems, with provisions for a composting toilet.
This cabin is recommended for 1 or 2 people who are serious about the off-grid lifestyle. The basic cabin design has the following features:
A design based on standard construction materials and dimensions.
A pier and beam foundation suitable for a variety of locations.
2x6 exterior wall framing for better strength and insulation.
Water supply piping on inside walls only to prevent freezing pipes.
R-19 insulating factor on floors, walls, and roof.
A simple 6-in-12 roof pitch.
3 windows and a single exterior door.
An open ceiling with a storage loft.
A functioning wood stove as the main source of heating.
Piping arrangements for a water storage tank.
An open ceiling with beams you can hang items from.
Piping arrangements for both gray and black water systems or a composter toilet.
A regular size bathroom that fits conventional fixture dimensions.
A small galley style kitchen.
Propane arrangements for water heating and cooking.
A battery bank, solar specs, and both DC and AC electrical layouts.
Accommodations for a mini-fridge, chest freezer, and window AC unit.
Structural integrity suitable for up to 2 foot snow load.
Structural resistance to wind and storm damage.










